Urban Node / Plug-in
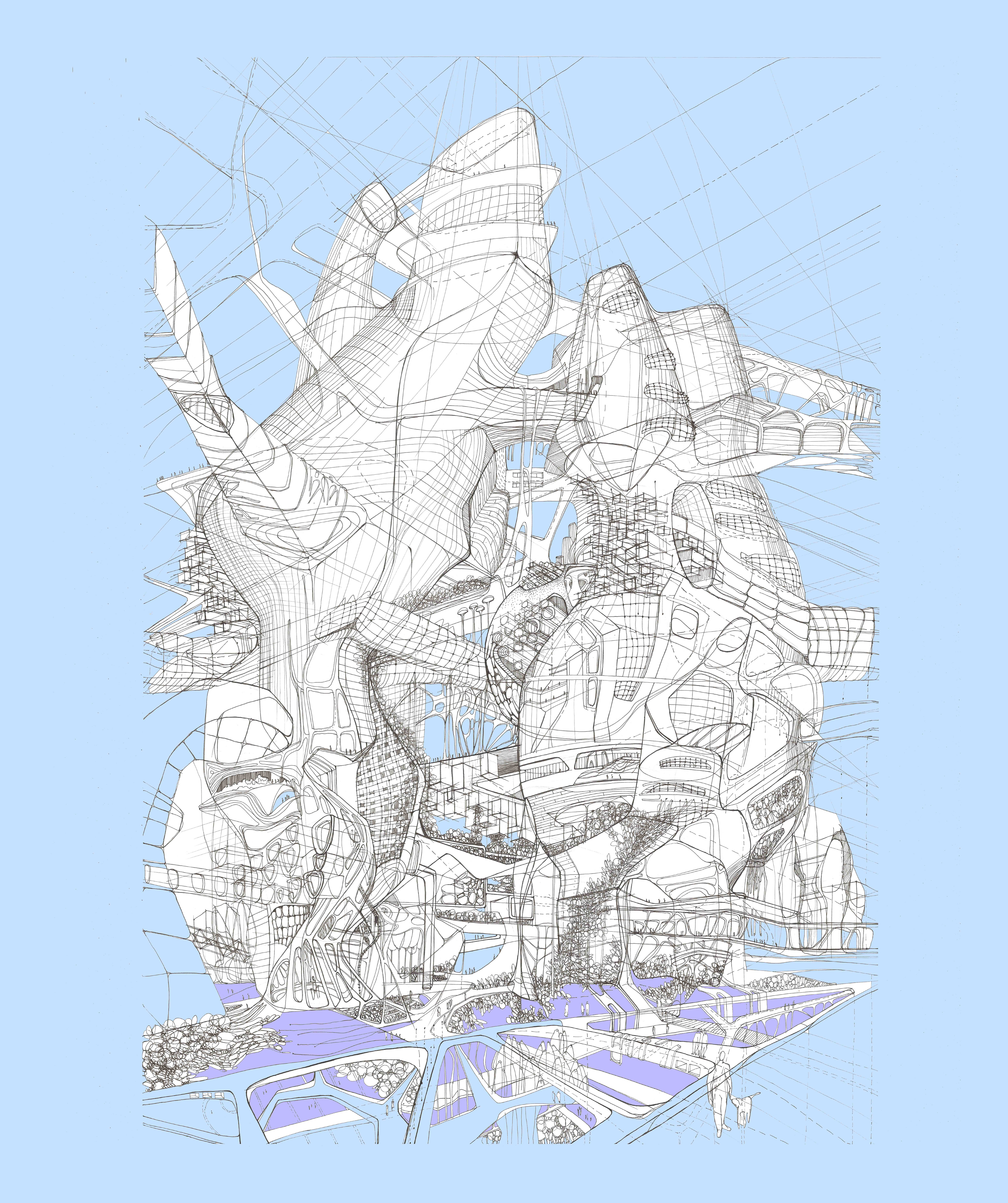
Hand drawing 75x55cm
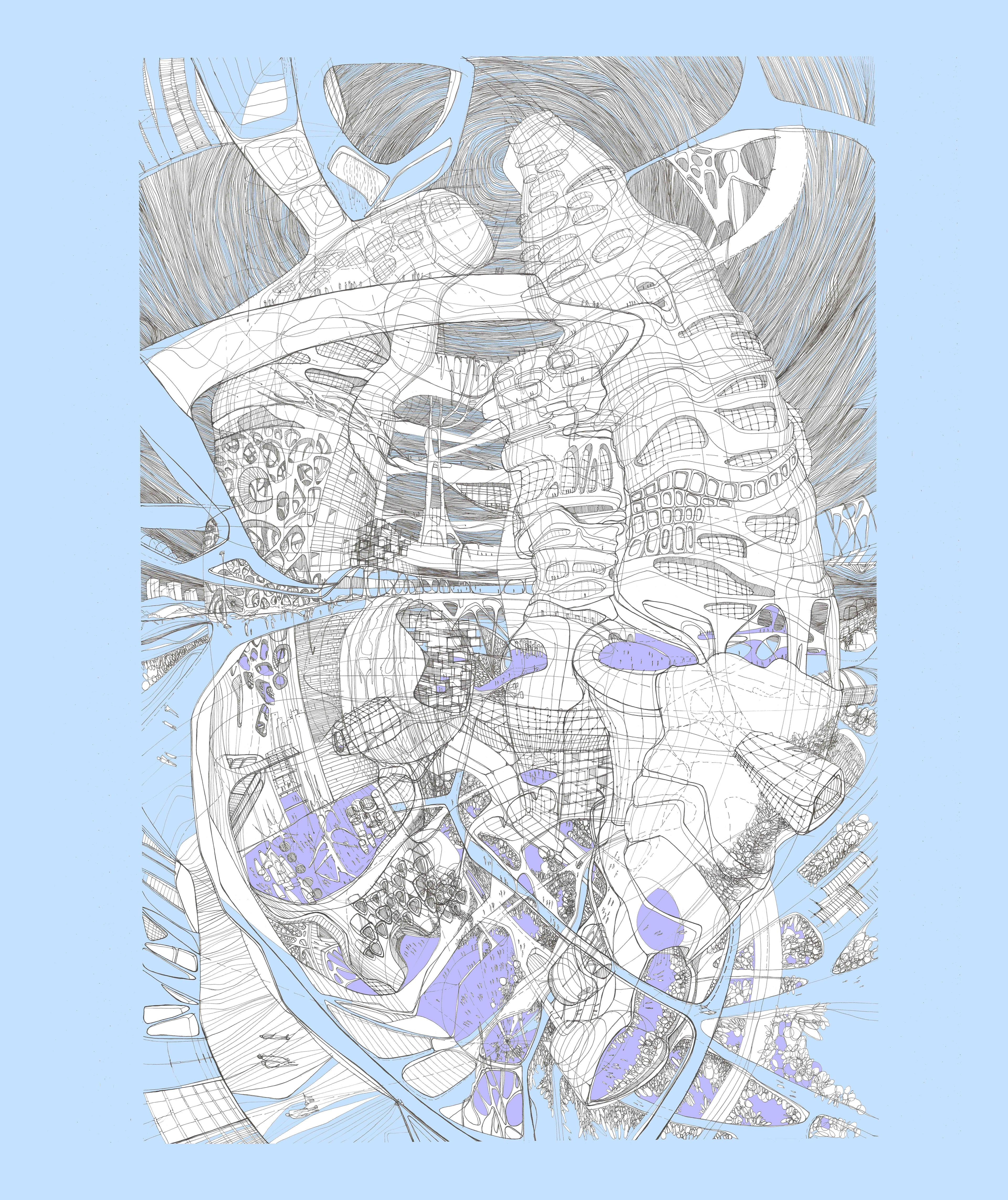
Hand drawing 75x55cm
PROJECT INFO
Bachelor Group Project
Year: 2015
Kazan, Russia
Bachelor Group Project
Year: 2015
Kazan, Russia
SKILLS
Modelling
AutoCad
Hand Drawing
Photoshop
Modelling
AutoCad
Hand Drawing
Photoshop
CATEGORY
Urbanism
Experimental Design
Speculation
Architecture
TEAM
TIArch studio
KSUAE ( Kazan State University of Architecture & Engineering )
Departament Theory in Architecture
Urbanism
Experimental Design
Speculation
Architecture
TEAM
TIArch studio
KSUAE ( Kazan State University of Architecture & Engineering )
Departament Theory in Architecture
CONTEXT
Urban Node / Plug-in. In computing, a plug-in (or plugin, add-in, addin, add-on, or addon) is a software component that adds a specific feature to an existing computer program. When a program supports plug-ins, it enables customization. This concept represents a socially active and spatially organized part of urban space—an adaptive urban space—a city-plugin, introducing new space into the entire city structure as a media server.
Urban Node / Plug-in. In computing, a plug-in (or plugin, add-in, addin, add-on, or addon) is a software component that adds a specific feature to an existing computer program. When a program supports plug-ins, it enables customization. This concept represents a socially active and spatially organized part of urban space—an adaptive urban space—a city-plugin, introducing new space into the entire city structure as a media server.
CONCEPT
An urban node is conceived as adaptive urban space. This multifunctional space is formed by interconnected subspaces, intertwining living and working, living and recreation, school and production, and science and recreation. The city is not abstract; it is tied to the land, utilizing it for food production, manufacturing, recreation, and housing. This multifunctional interconnected environment aims for gradual autonomous existence.
An urban node is conceived as adaptive urban space. This multifunctional space is formed by interconnected subspaces, intertwining living and working, living and recreation, school and production, and science and recreation. The city is not abstract; it is tied to the land, utilizing it for food production, manufacturing, recreation, and housing. This multifunctional interconnected environment aims for gradual autonomous existence.
DESCRIPTION
In the city of Kazan, activity is observed in certain points of the urban center. However, the city as a whole is not well adapted for active and comfortable interaction with its inhabitants. The streets are dark and unwelcoming, with a low percentage of natural elements being utilized. There are many underutilized industrial zones and long streets without the possibility of temporary human stops. This prompts the question: What kind of city is it destined to become? Primarily, it envisions a city that is vibrant, breathing, and adaptable to human biorhythms, fostering a symbiotic relationship with its residents. It is a city that actively functions, organized, mechanized, and capable of experiencing emotional responses. It aspires to be in harmony with societal life.
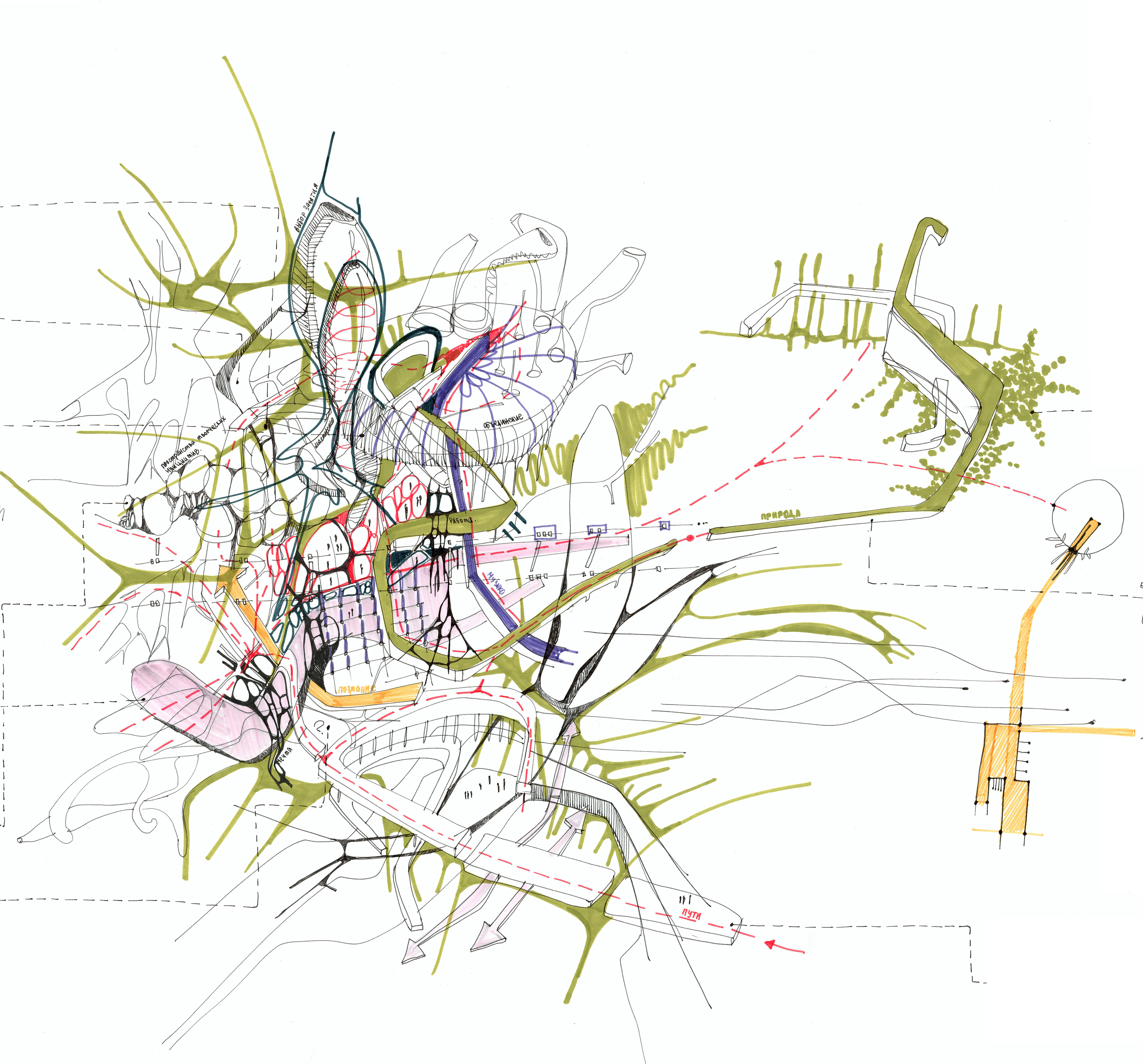
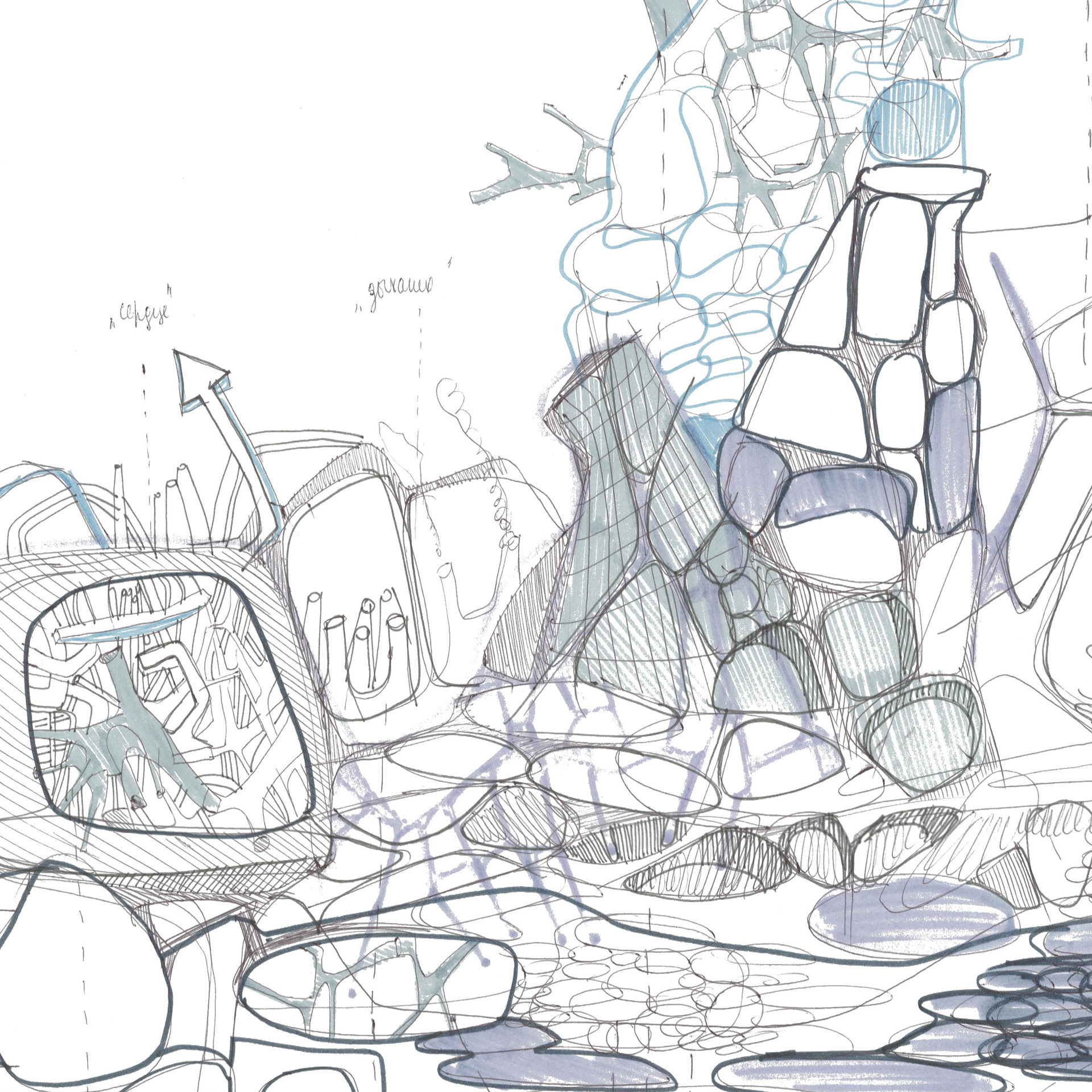
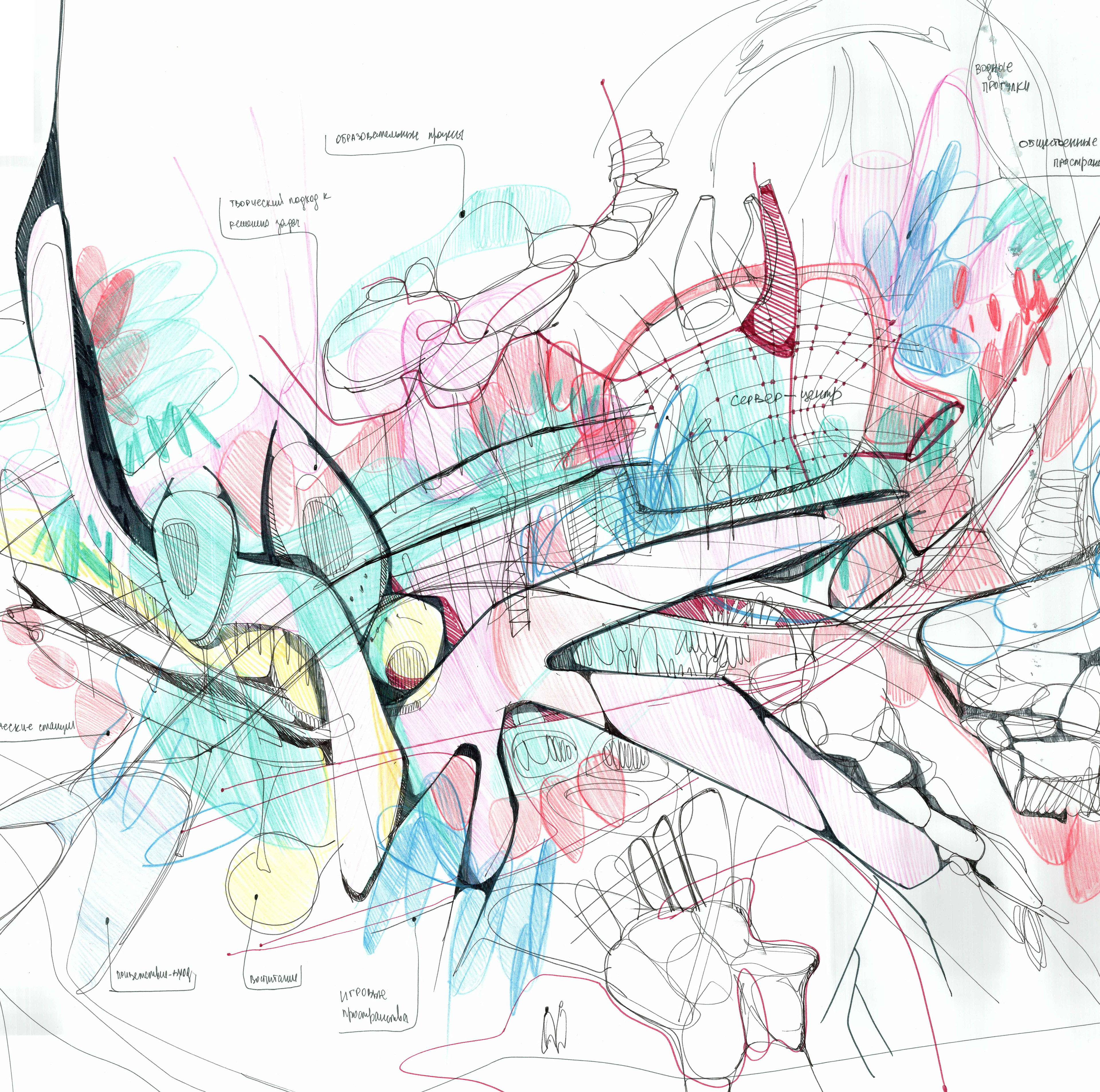
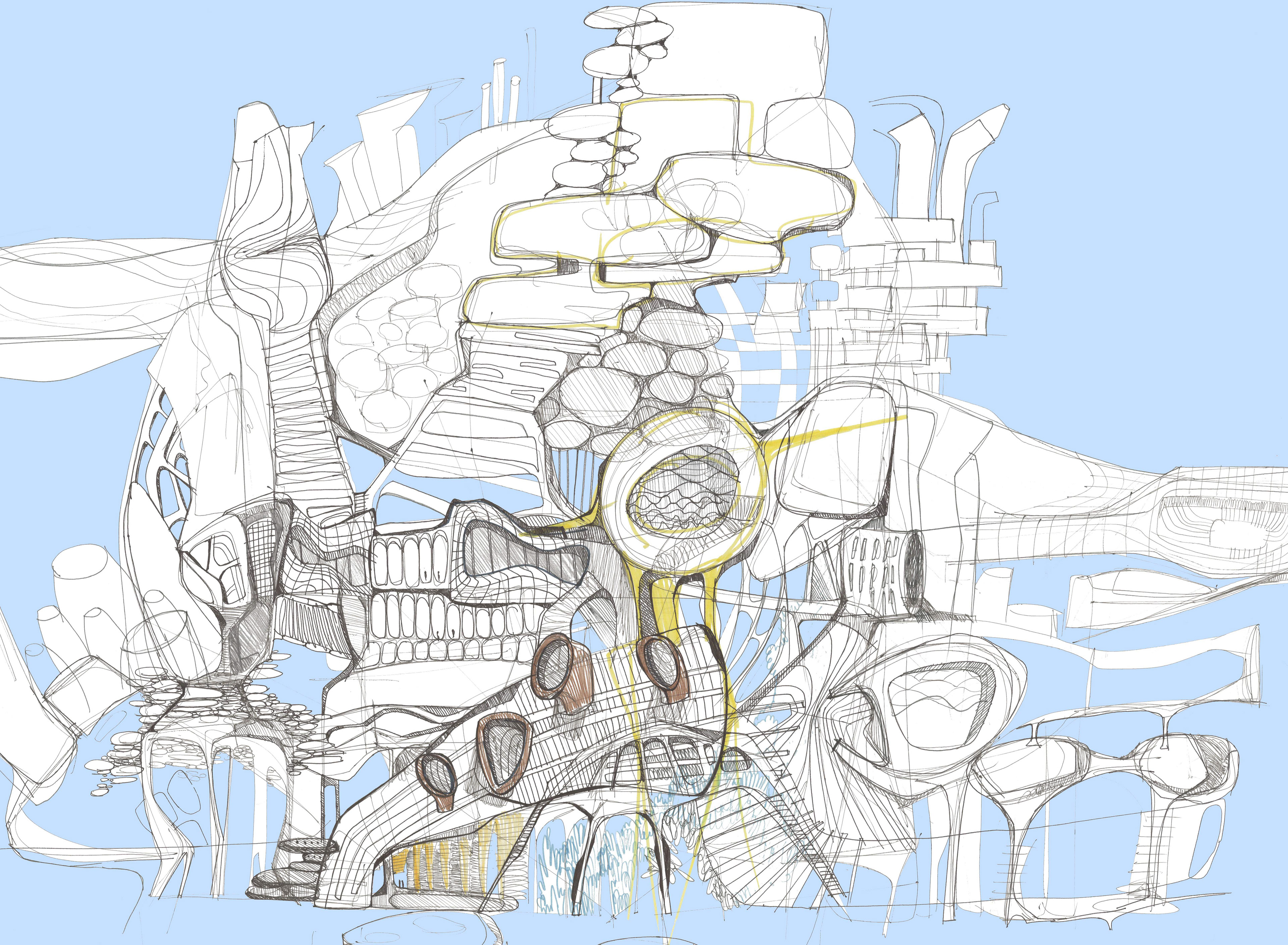
Exploring the functions of the urban node from various perspectives is essential to finding the optimal solution for integrating different functions and representing the idea of adaptability and the integration of human life in coexistence with nature: Functional Integration, Housing and Workspaces, Education and Recreation, Environmental Sustainability, Green Spaces and Parks, Renewable Energy, Technological Integration, Smart Infrastructure, Digital Connectivity, Social Interaction, Community Hubs, Mixed-Use Public Spaces, Resilience and Adaptability, Flexible Infrastructure, Disaster Preparedness, Economic Viability, Innovation Zones, Local Businesses, Cultural and Artistic Expression, and Cultural Events.
By examining the functions of the urban node from these diverse perspectives, a comprehensive and harmonious solution can be crafted that truly represents the concept of adaptability and the integration of human life in coexistence with nature and technology. This approach ensures a holistic and sustainable urban development that caters to the needs of its residents while maintaining a balanced relationship with the environment.
The node has clear boundaries, communication with the city on four levels, and growth limits in height. The space formation schemes include the functions of nature, levels, filters, housing, public spaces, administrative elements, media center, education, and industrial farms. The node is crucial for the future city structure, replacing industrial buildings with zones for water and air purification. The city's structure shapes the right vector of human development, altering their consciousness, filtration, and the development of functional features of the territory.
Active interaction with nature and a socially active environment are emphasized. The city adapts to society, breathes, interacts with humans, and is both flexible and dynamic. Active resource conservation and the integration of new technologies are essential. The concept envisions a comfortable life and work, where all functions intertwine for the convenience of human interaction and comfort in movement. It promotes harmony between humans and the city, with residential zones distributed to unite people based on their interests and professional characteristics.